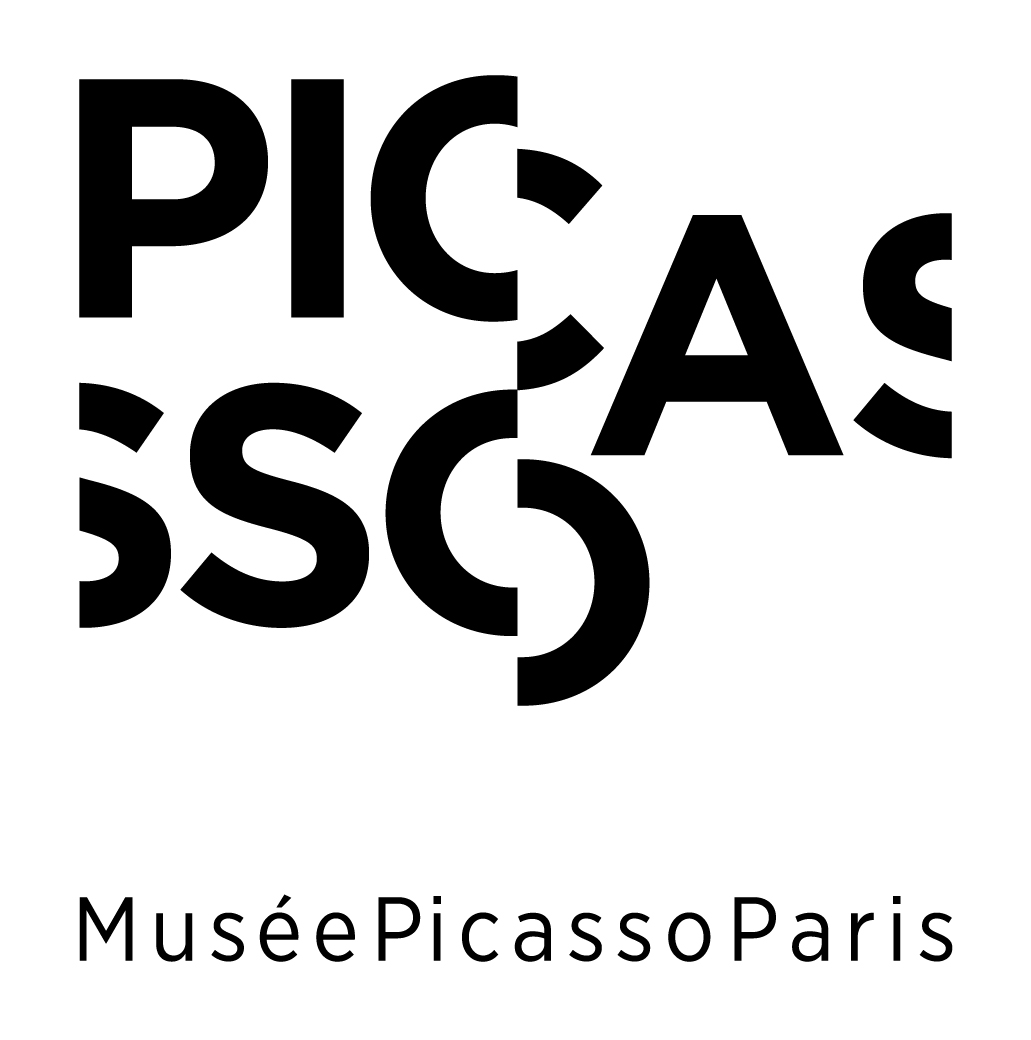The decision to install the “dation Picasso” (works donated in lieu of estate taxes) in the Hôtel Salé was made very quickly, in 1974, just one year following the artist’s death. But in some way the fate of Pablo Picasso’s estate had been pre-planned, in particular by the “acceptance in lieu” mechanism introduced in the late 1960s, made urgent by the artist’s advancing years. With this process, which gave the State permission to acquire the bulk of Picasso’s works, enriched by donations from his heirs, it was important to find a place to preserve and exhibit them. Supported by the artist’s family, Michel Guy, French Secretary of State for Culture, chose the Hôtel Salé, a private mansion at 5 rue de Thorigny in Paris’ 3rd arrondissement, to house Picasso’s collection. Owned by the City of Paris, the building had been awarded the Historic Monument status on 29 October 1968.
The idea of restoring the Hôtel Salé
The Historic Monuments department commenced the restoration programme in 1974. In March 1975, after deliberation, Paris City Council confirmed that the Hôtel Salé would indeed house the Musée National Picasso, a natural choice given that the artist’s work was produced within the walls of large private mansions and other historic buildings, such as the châteaux of Boisgeloup and Antibes and Villa La Californie. The intention was also to create an architectural contrast between the nascent Centre Pompidou, whose foundations were just being laid, and the monographic heritage site the old Hôtel Salé was transforming into, a nearby showcase for 20th century art and a depository for Pablo Picasso’s estate. Picasso’s art was to shine in the multiple exhibition areas dedicated to 20th century art divided between highly-contemporary architecture and patrimonial spaces. A lease of 99 years was agreed in 1981, the City of Paris renting the Hôtel Salé from the State for a token sum provided it carried out the renovation and took care of the building’s upkeep.
Roland Simounet's work
The property was renovated and refurbished between 1979 and 1985 by the architect Roland Simounet to become a dedicated place to preserve and display art. Following a public design competition that put four architects in the running (Roland Simounet, Carlos Scarpa, Jean Monge and Roland Castro’s GAU Group), Roland Simounet was awarded the contract to install the Musée National Picasso within the Hôtel Salé. A well-recognised and experienced architect, Roland Simounet was born in 1927 in Algeria where he worked until 1964 after a period studying at the École d’architecture du Quai Malaquais in Paris. He worked on temporary settlements, carrying out a study for the shanty town in Algiers on behalf of the International Congress for Modern Architecture in 1953, and building the Djenan el Hassan housing project in 1957. His experience combined the modernist architecture of Le Corbusier with Mediterranean tradition—which had already inspired him, and he became interested in horizontality. The LaM, a modern art museum in Villeneuve d’Ascq (1983), for which he won the public competition in 1973, is a good representation of his approach to arranging architectural blocks in an organised sequence, a model also found in the Museum of Prehistory in Nemours (1981), with its asymmetrical footprint comprising different wings, adapted to the uneven terrain.
The Hôtel Salé presented a particular challenge. The project consisted of appropriating the space inside an existing building and respecting the listed parts of the property with its superb stucco and stone décor as seen in the hallway, central staircase, and Salon de Jupiter. Simounet confronted these constraints just like he had done with the bumps in the ground in Nemours: his proposal was the only one submitted to the competition to fit the museum within the confines of the building without the need to extend the property. The modernist box designed by Roland Simounet was superimposed within the monument in a dialectical style as subtle as it was complex, in every dimension.
The central staircase, which leads “naturally” to the first floor, was a pivotal component of the project. The exhibition route flowed like a sinusoid carved with nooks and crevices. A ramp provided an alternative means of moving from floor to floor. The gloss paint contrasted with the matt paint to make the walls flow. This work differed from the renovation of the Abbey of Saint-Germain des Prés, for which the interior was structured like a shell inside the building. In the Hôtel Salé, the building retained its spaciousness and its external and internal visibility. Through the variety of ambiences established in each part of the building and the transparency between the original building and exhibition spaces, the museum offered an architectural promenade introducing visitors to a grand 17th-century house at the same time as Picasso’s work. The furnishings were designed by Diego Giacometti.
However, due to technical problems, budget cuts and a slew of planning changes, the completed renovation was in many respects different from the initial design supported by Roland Simounet. The ramps and mezzanines had to be reduced. Certain spaces were abandoned, such as the temporary exhibition spaces, originally planned to take up the outbuildings, and the multimedia room for which the outbuildings’ basement was initially designated. The plan to create a building for artist studios and services running along the gardens, on the side of rue du Vieille du Temple, was also rejected, the area instead converted into a large technical facility. These lost spaces made it impossible to display the full magnitude of the collection. The Musée National Picasso was inaugurated in October 1985.









